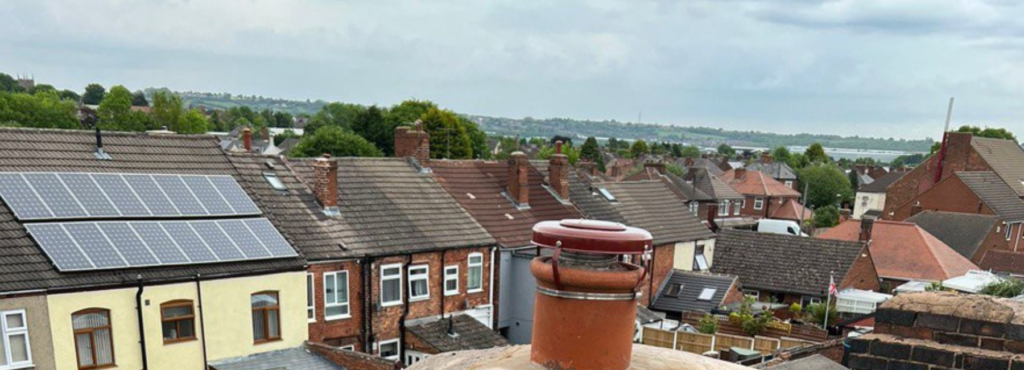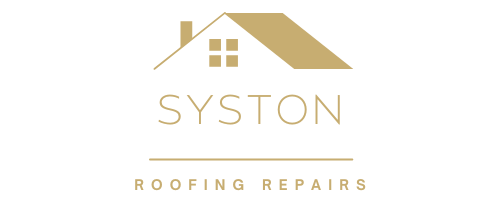Introduction: Expanding a residential property often involves adding an extension, and flat roofs are a popular choice for such projects due to their practicality and modern aesthetic. Flat roof extensions can provide additional living space, enhance the architectural design of a home, and even increase its value. This blog post, brought to you by Syston Roofing Repairs, delves into the considerations and tips for designing effective and appealing flat roof extensions for residential properties.
Considerations for Flat Roof Extension Design
- Purpose and Functionality
- Before starting the design, consider what the extension will be used for. Understanding its purpose will guide architectural and structural decisions, whether it’s a new bedroom, office, expanded living area, or even a green roof garden.
- Building Regulations and Planning Permission
- Check local building codes and zoning laws to understand what is permissible regarding size, height, and boundary distances. Some areas may restrict roof types or require special permissions for extensions.
- Integration with Existing Structure
- The extension should complement the existing building. This includes matching or harmonising materials, architectural style, and finishes. Structurally, the new extension must be designed to integrate seamlessly with the existing building, ensuring stability and continuity.
Design Features to Consider
- Insulation and Energy Efficiency
- High-performance insulation is crucial for flat roofs to prevent heat loss and reduce heating costs. Insulation should meet or exceed local energy regulations to ensure comfort and efficiency.
- Consider incorporating energy-efficient features such as solar panels or green roofing elements that can provide additional insulation and environmental benefits.
- Waterproofing and Drainage
- Effective waterproofing is essential to prevent leaks. Options include EPDM rubber, PVC membranes, or bitumen-based materials known for their durability and effectiveness.
- Proper drainage is crucial to avoid water pooling on the flat surface. Design the roof with a slight pitch towards drainage points or install adequate internal drainage systems to ensure water flows off efficiently.
- Material Selection
- The choice of materials should consider the aesthetic and structural requirements and the local climate. Materials must withstand the environmental conditions they will be exposed to, such as heavy rain, snow, or extreme temperatures.
- Natural Light
- Maximising natural light can make the new space feel larger and more welcoming. Consider installing skylights or roof lanterns, which can also become focal points of the extension’s design.
- Accessibility
- Consider access options if the roof will be used as a terrace or garden. This might include internal stairs leading to a roof door or an external staircase. Ensure the access points are safe, practical, and comply with building regulations.
Potential Challenges and Solutions
- Weight Load
- The existing structure’s ability to support the additional weight of a flat roof extension is a critical concern. Engage a structural engineer to assess the capability and suggest necessary reinforcements.
- Thermal Bridging
- Avoid thermal bridging, which can lead to heat loss and condensation issues. This can be mitigated by using continuous insulation across all connecting points.
- Maintenance
- Design the extension with maintenance in mind. Ensure all elements, especially the roof, are easily accessible for regular checks and repairs.
Conclusion: A flat roof extension can beautifully expand your living space and add value to your home. With careful planning, attention to detail, and compliance with building regulations, your extension can enhance your property’s functionality and aesthetics.
Call us on: 0116 216 2996
Click here to find out more about Syston Roofing Repairs
Click here to complete our contact form and see how we can help with your roofing needs.

